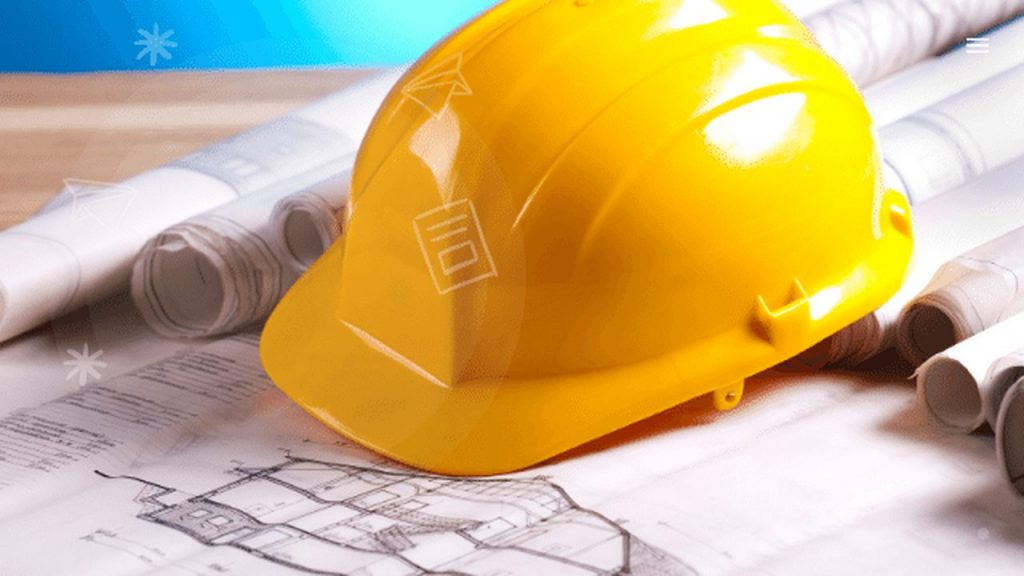Topic Content:
- Definition of Blueprint, Building Plans

Blueprint: Blueprint Is defined as a photographic print of a building plan drawn in black and white lines on a blue background. They are drawings that architects use to plan new buildings and communicate with builders.
You are viewing an excerpt of this Topic. Subscribe Now to get Full Access to ALL this Subject's Topics and Quizzes for this Term!
Click on the button "Subscribe Now" below for Full Access!
Subscribe Now
Note: If you have Already Subscribed and you are seeing this message, it means you are logged out. Please Log In using the Login Button Below to Carry on Studying!



Ok
A very good work